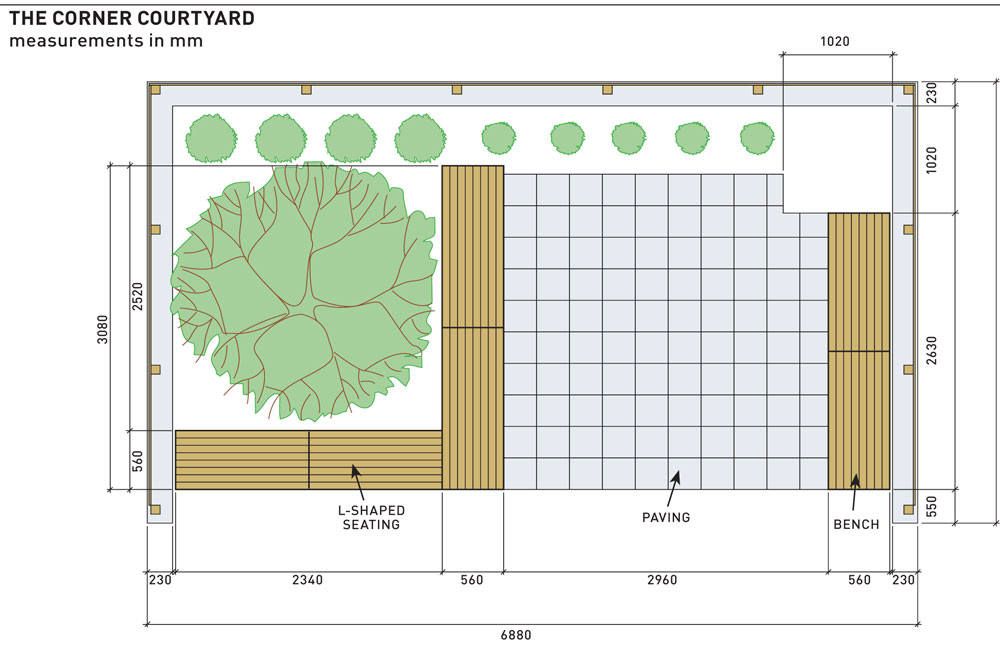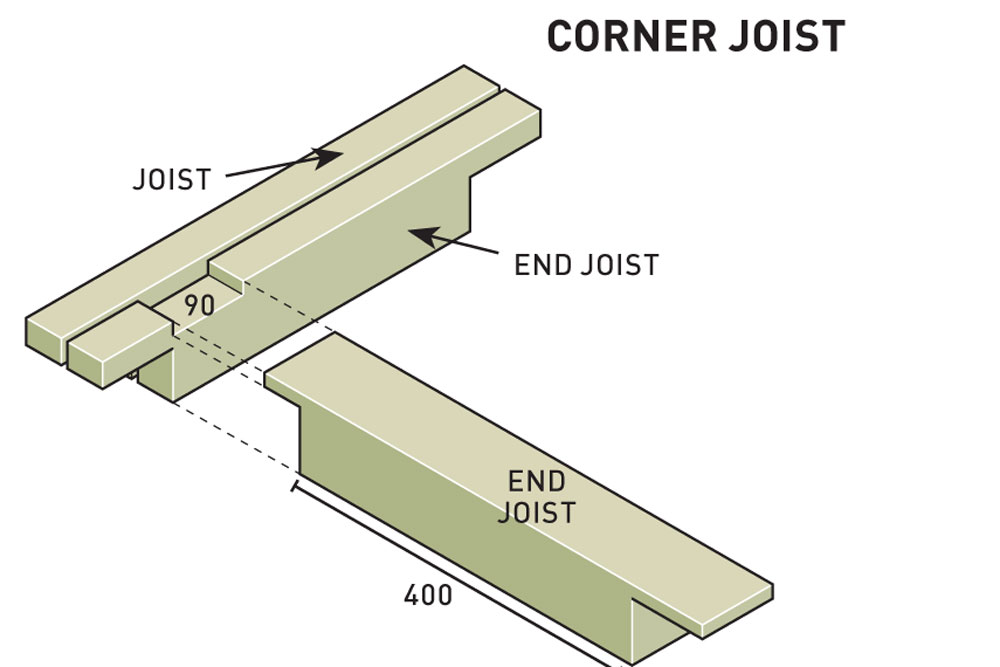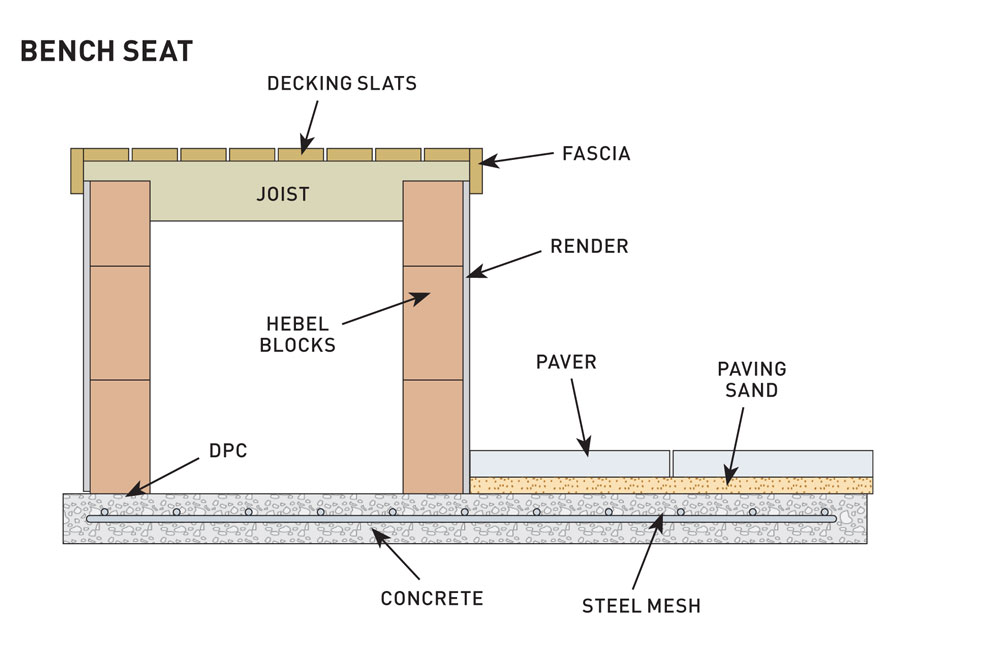Create A Corner Courtyard

Create an urban oasis in your front yard with a private paved retreat.
When kids take over a backyard there’s often no room left for the parents to relax. So this front yard corner has been transformed into a grown-ups’ retreat.
From the street, passers-by wouldn’t know that this inviting courtyard was tucked in behind the front fence.
The fence stands 1500mm tall, enclosing the area on three sides and providing total seclusion.
Paving the way
This garden corner has a northerly aspect, so full sun is received all day, with a well-established tree providing welcome shade on hot afternoons.
To turn it into a courtyard, paving was laid, bordered on two sides by built-in seating.
A narrow garden bed in front of the fence provides a burst of green foliage, while on the opposite side, a small expanse of lawn separates the courtyard from the home.
The L-shaped seating is built around the tree and doubles as a retaining wall for the raised garden bed beneath the leafy canopy.
A second bench sits against the opposite wall framing the area. The slatted timber tops are hinged and lift up to reveal valuable storage space for garden tools underneath.
Using Hebel
The seat benches were built using Hebel blocks. Made of Autoclaved Aerated Concrete (AAC), the blocks are lightweight and easy to work with.
The base course is laid and levelled on a 10mm thick bed of mortar and subsequent courses on a 3mm bed of thin set adhesive.
TIP Use a panel saw to cut Hebel, and wear a respirator, ear and eye protection, sleeves and gloves.
Diagrams

This diagram breaks the courtyard up into different sections, follow the measurements or use them as a guideline for your own

This diagram shows the dimensions and measurements for the corner joist
Create a corner courtyard











