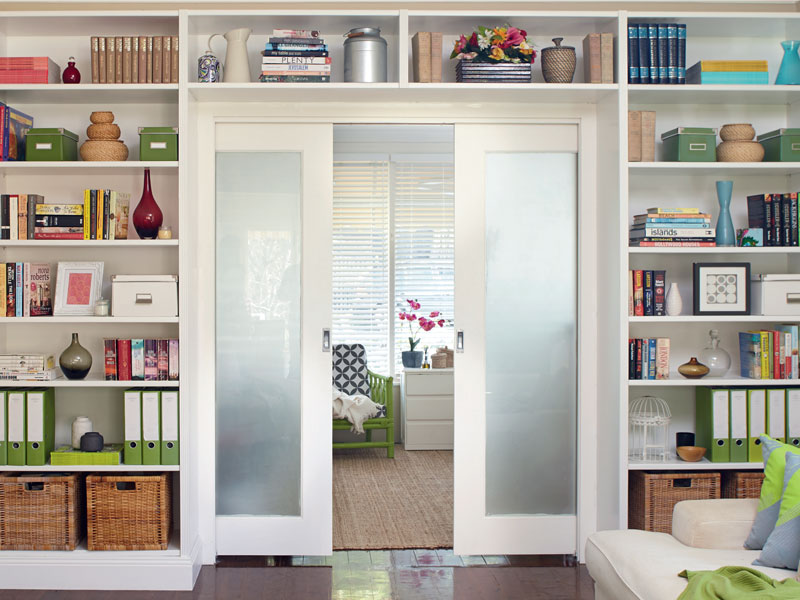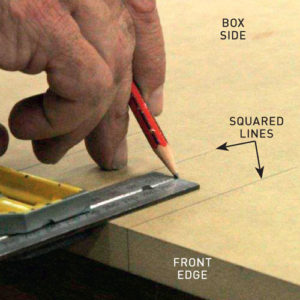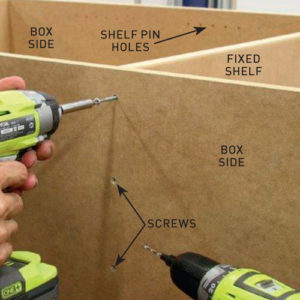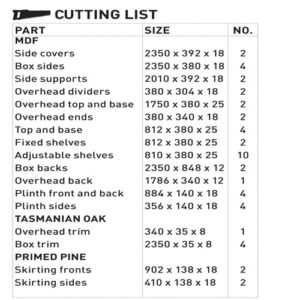Build A Doorway Bookcase

In this home, one living room wall had a sliding door flanked by narrow columns of unused space.
Bookcases were built to surround the doorframe and fill the two awkward spaces, then painted to match the sliding doors.
The measurements are easily adapted to suit the dimensions of any space around a door, as the design consists of two bookcases positioned either side and a third set of shelves mounted overhead.
Build the shelves
The bookcase is built from MDF and trimmed with ribbed edging, from Porta Mouldings.
Cut the parts with a circular saw and straightedge guide or have them cut by the supplier, as full 2400 x 1200mm sheets of MDF are heavy and won’t fit in the average car.
The sides of the bookcase boxes are two layers of 18mm thick MDF, with the inner sides stopping 340mm short of the top to support the overhead unit. The fixed and adjustable shelves are 25mm thick.
To install, build two plinths for the bookcase boxes and position the overhead unit between them.
For extra stability, secure the bookcase to the wall studs at the sides and above the doorway.
Mark the stud positions on the walls then transfer the locations to the bookcase boxes before installing them on the plinths.
TIP To give it a built-in look, the plinths are clad with skirting.
Fasteners
To assemble the bookcase boxes and attach them to wall studs, use 50mm x 8g particleboard screws.
Attach the decorative skirting from inside the plinths using 25mm x 8g screws.
Use the same screws to add the cover panels and backs to all parts of the bookcase and to secure the overhead unit to the side boxes.
TIP Drill and countersink 2mm pilot holes for all screws.
Build the bookcase











